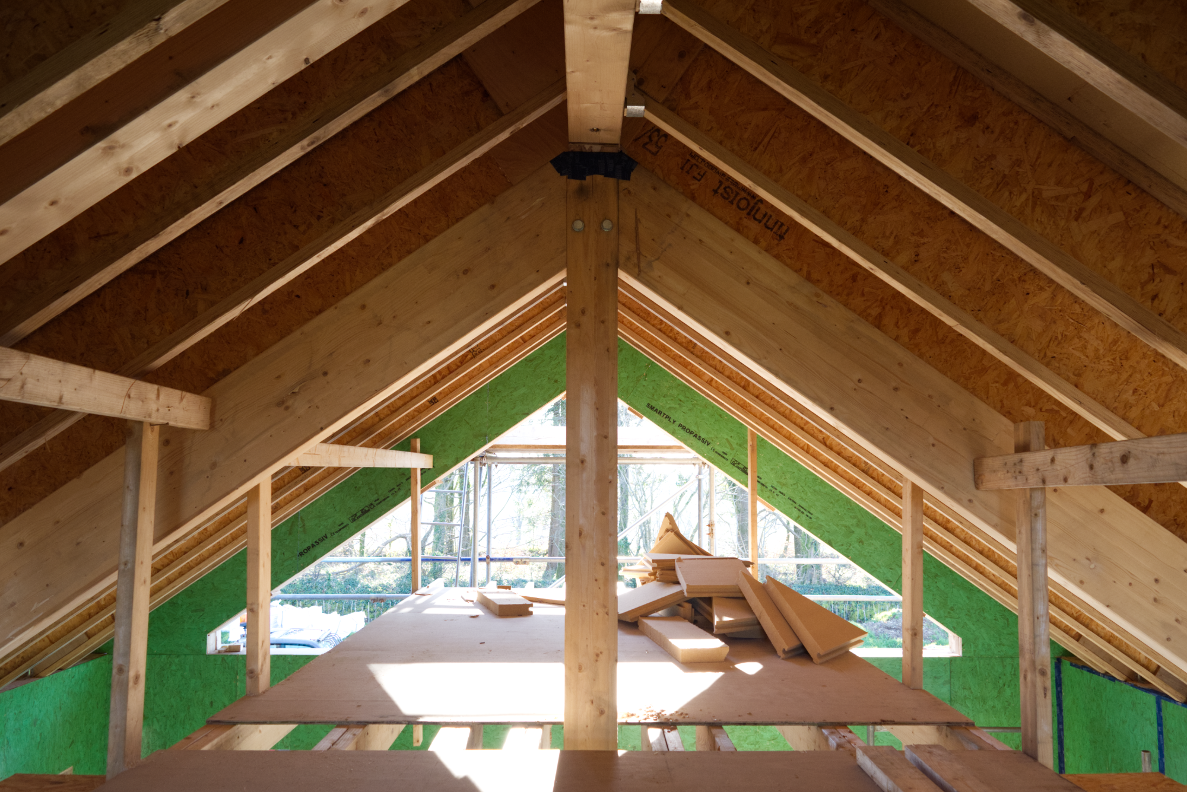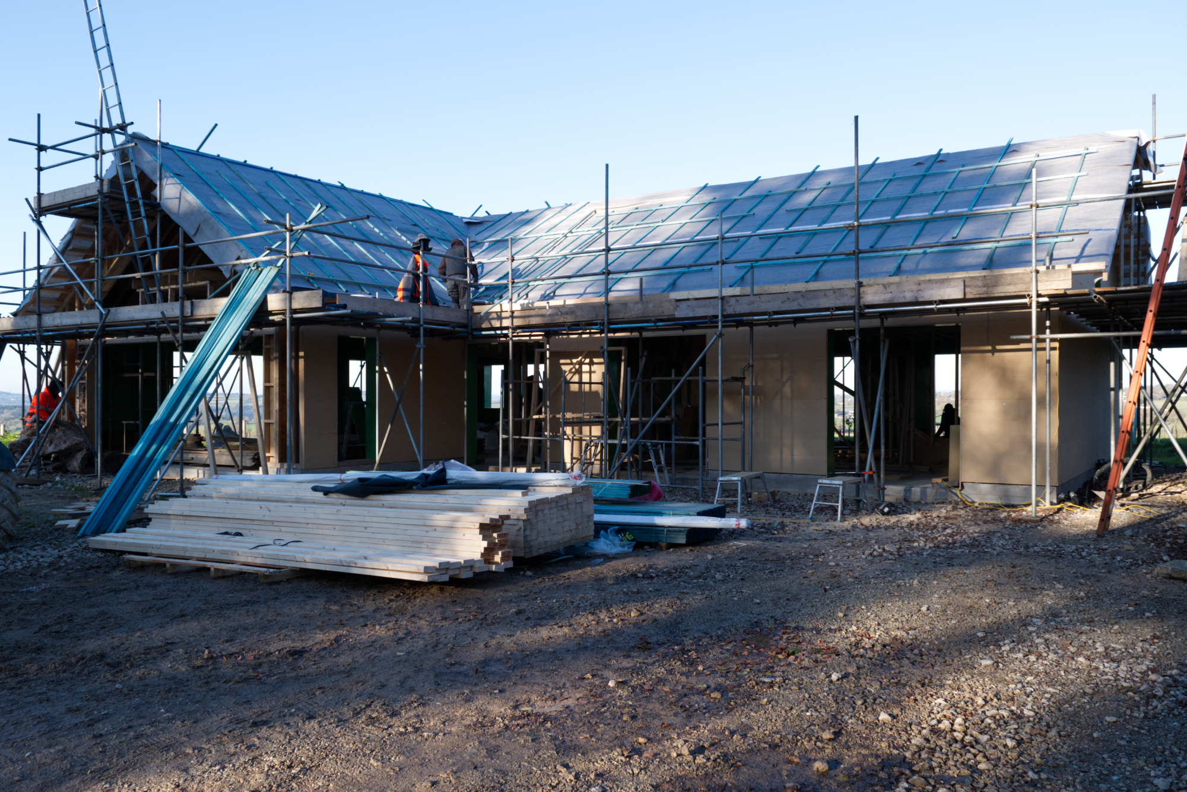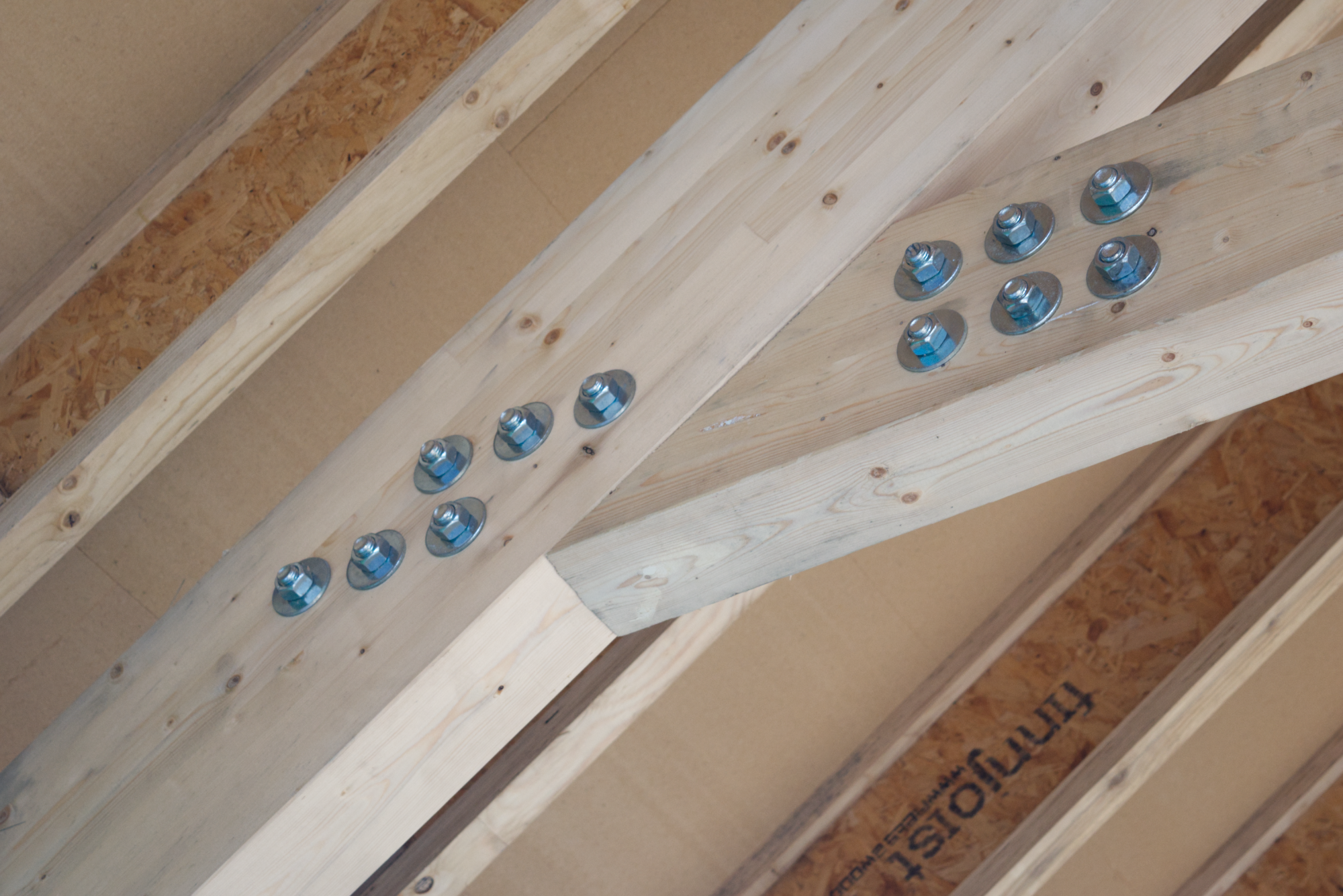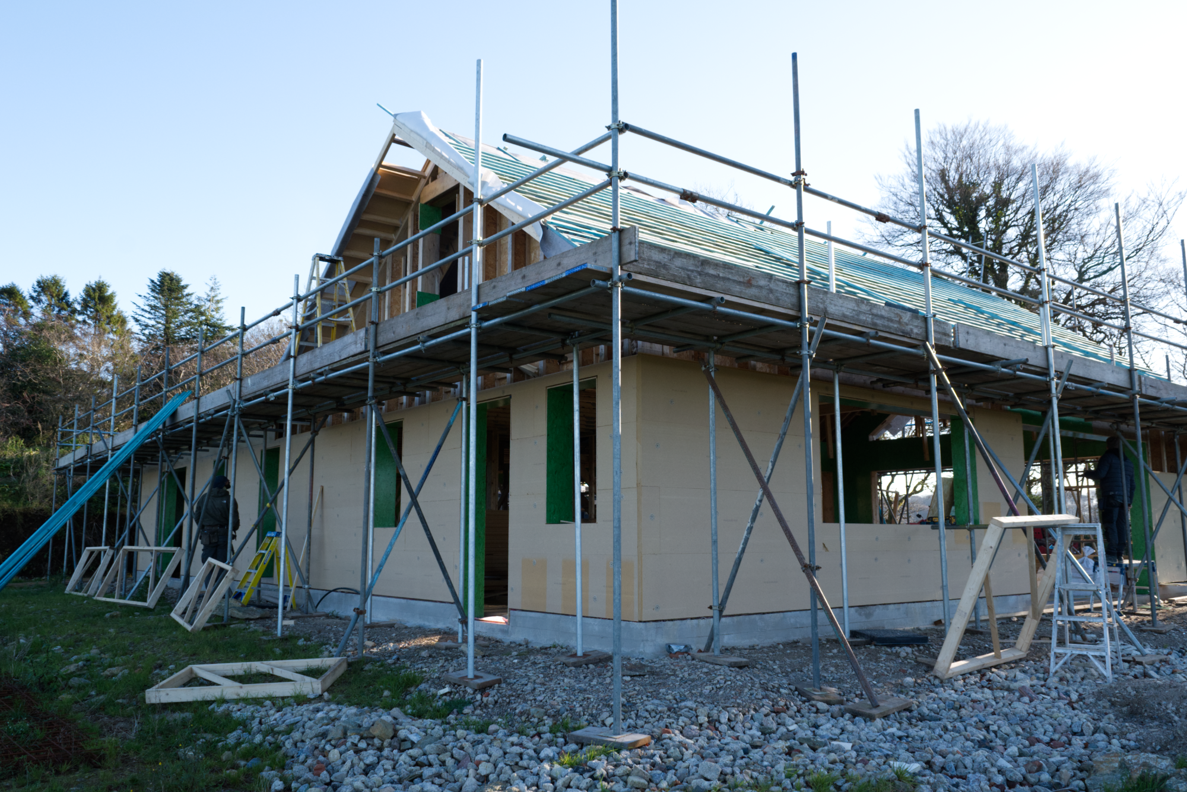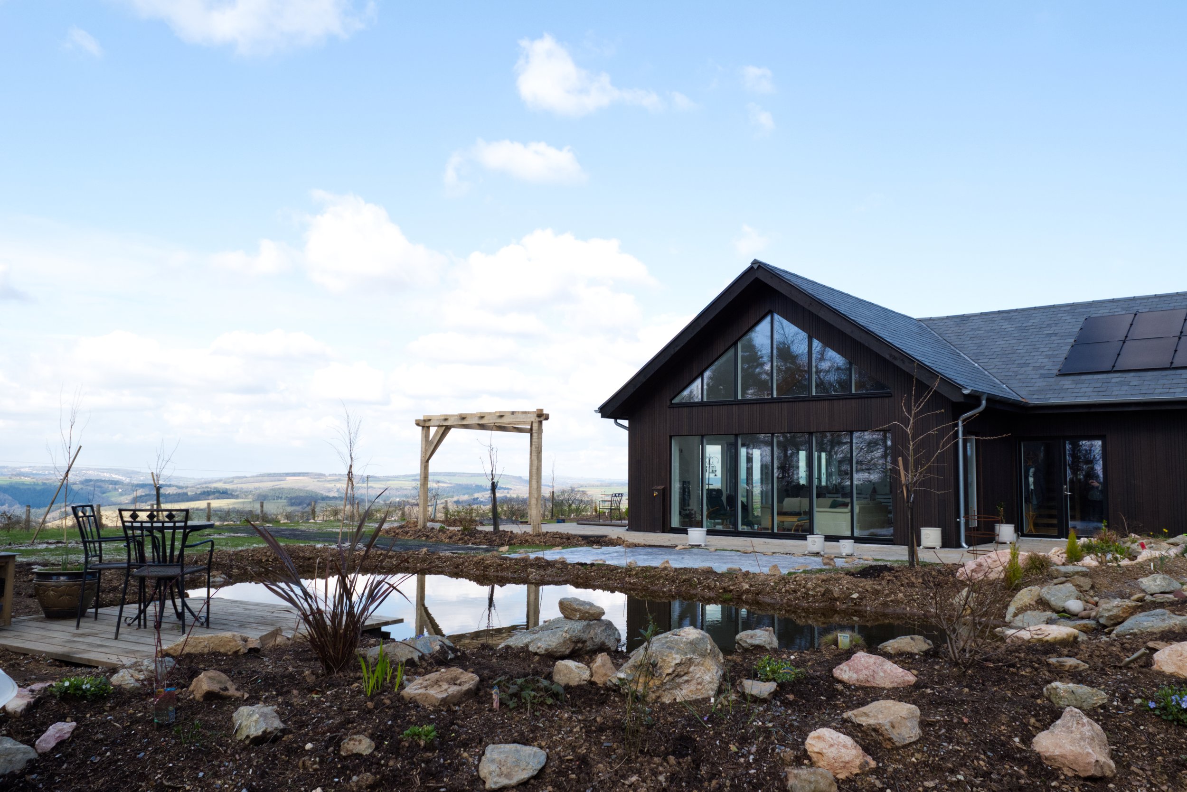An ultra low-energy modern home with panoramic views of beautiful Dartmoor.
YELVERTON
NEW BUILD * PASSIVHAUS DESIGN & BUILD
Situated amid rolling acres of Dartmoor farmland, this stunning modern home is an exemplar of what can be achieved with vision and dedication.
The heart of the home is a vaulted open plan living area, framed by a fully glazed gable and complemented by a mezzanine snug with stunning views. The ground floor also houses three bedrooms and two bathrooms, with a large multi-use loft room spanning much of the first floor. Large windows fill the spacious rooms with natural light and maximise connection to the unique and wild landscape of Dartmoor.
As well as the build we also designed and completed the landscaping for this property, including building a sunken stone circle and a large pond fed by a water feature stream.
This build is a certified Passivhaus, with an incredibly low air tightness result of 0.27 ach @ 50 pascals - far below the Passivhaus minimum of 0.6 ach @ 50 pascals. We used an insulated raft foundation to eliminate thermal bridges and thereby reduce the heat loss of the building. The main structure is timber frame with wood fibre sheathing board and blown Warmcell insulation. The roof is supported by two stunning glulam trusses and all windows are triple glazed and timber framed.


"What can I say other than we are thrilled with our new home. Thank you for your ideas, advice, input and friendship."
Judith & Julian - Yelverton, New Build Home
