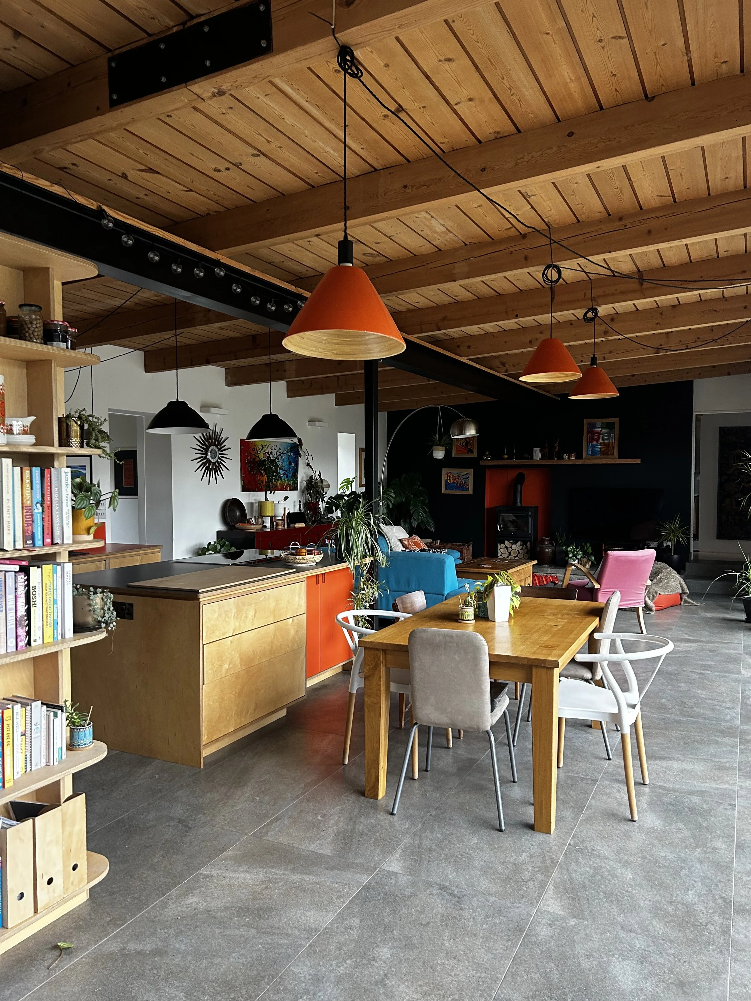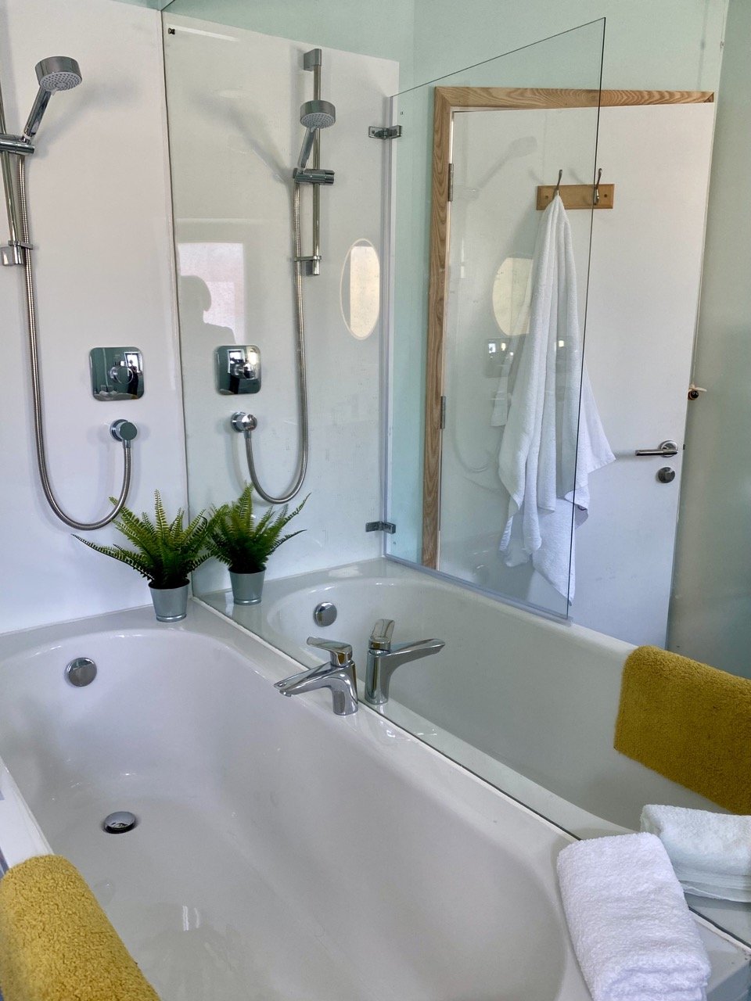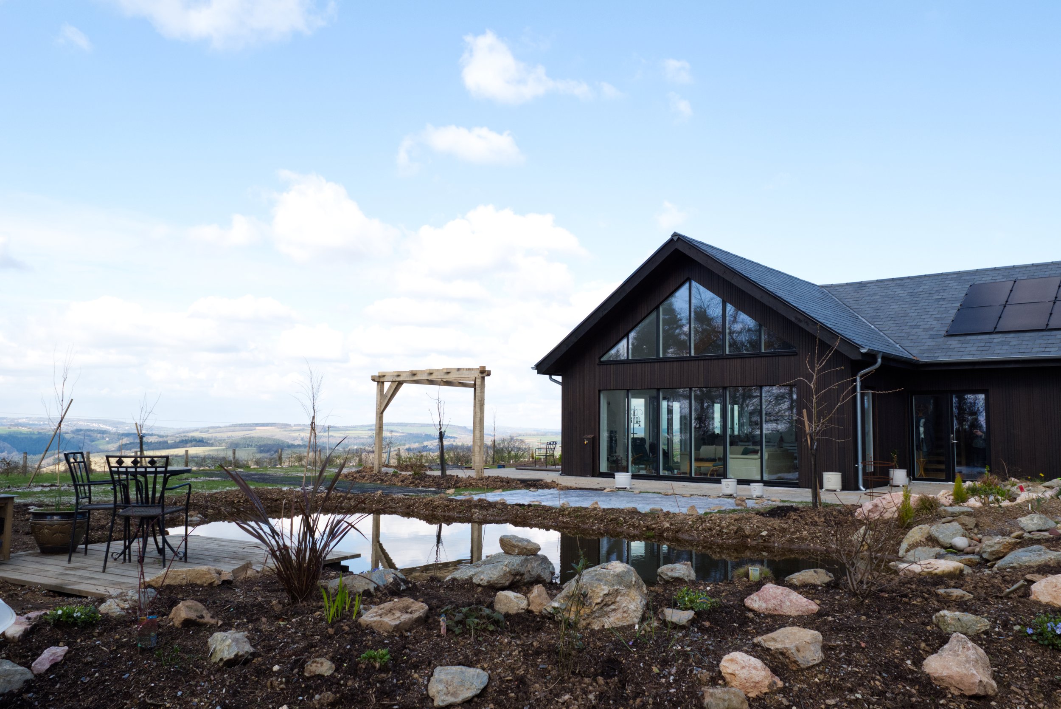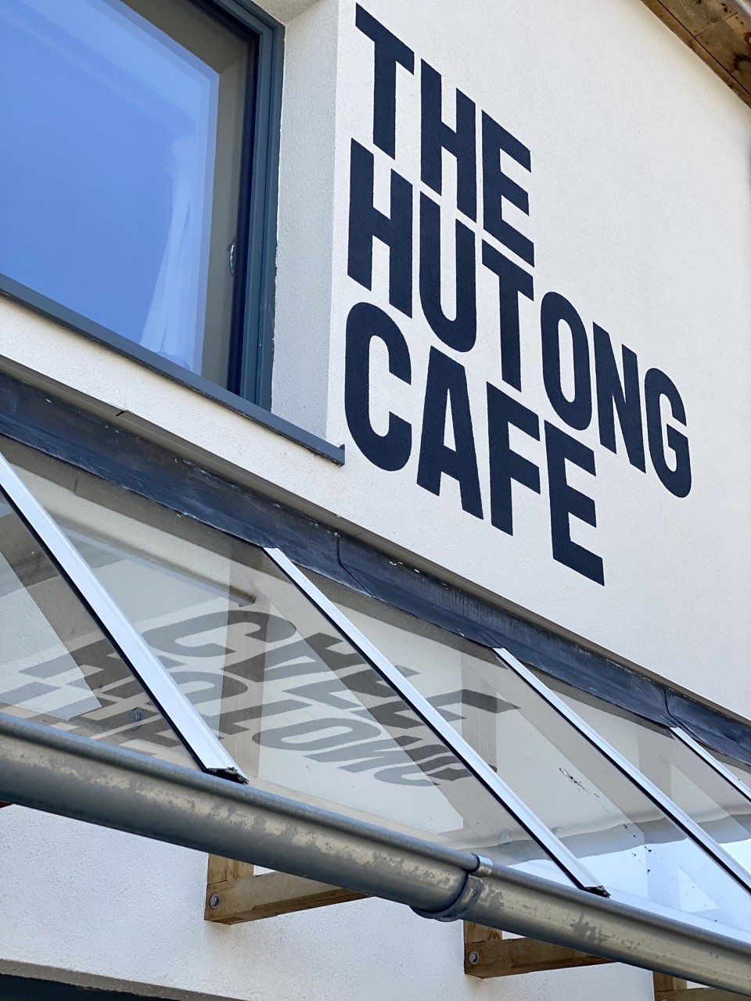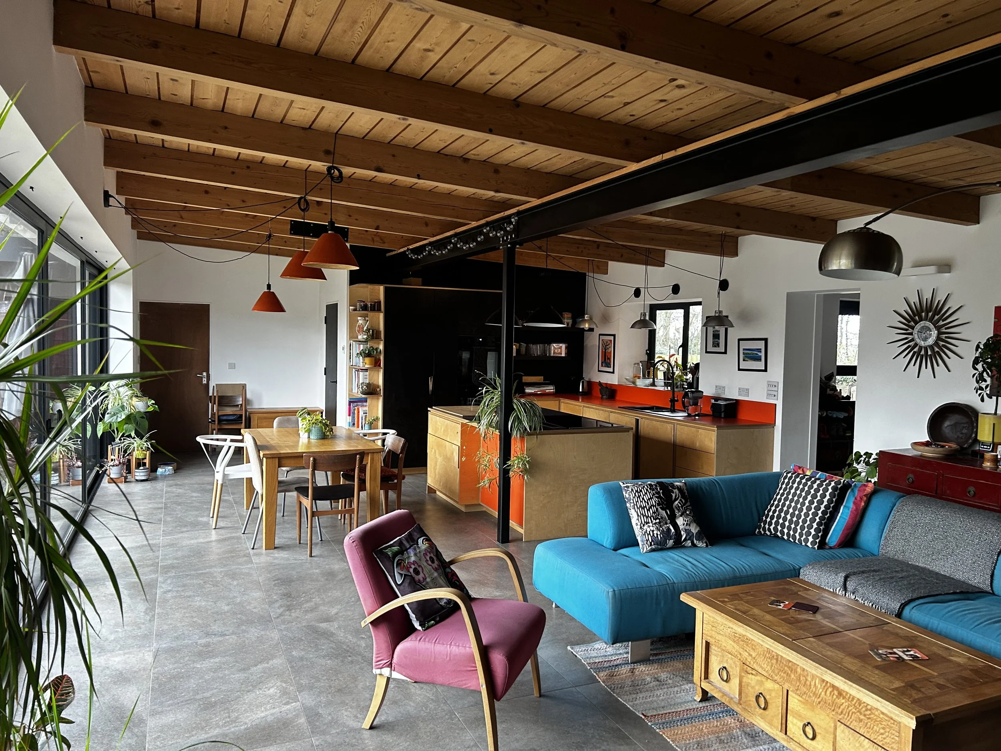Transform your existing building with warmth and comfort
WHOLE HOUSE RETROFIT
A DESIGN & BUILD SERVICE
Old buildings: the charm – and the challenge. Right? You’ve got one. You know. Or maybe yours is all challenge and no charm, we know about those too.
But you’re here, reading this. Which means you love your property but you just want it to be better. It might mean you want to make design changes as well, and we can do those too, but retrofit isn’t the same as renovation.
Retrofit is about more than just how the building looks - its about how it feels. Retrofit means making your home warmer, less draughty and cheaper to heat.
We’re specialists in solving problems such as damp and draughts as well as designing, specifying and fitting retrofit measures such as solid wall insulation and ventilation systems.
We offer a whole-house retrofit design and build service. This means we can work with you from start to finish, from initial ideas through to completed works.
Our retrofit service will help you understand your own building, empowering you to make the right decisions to make your space what you always hoped it could be.
We made this service for you - for people who want to know what on earth to do about their existing building to make it warmer, nicer, drier, safer, greener and just, well, better.

Our ‘Fabric First’ approach to Retrofit
Our starting point for any retrofit project is always to first consider what a building is made of - the ‘fabric’ of a building - and what condition it’s in right now.
From here we’ll build a picture of the work that needs to be done in order to achieve the goals you have for your building. Your priorities might focus on problem areas such as damp and draughts, comfort levels such as warmth and temperature control or sustainability concerns such as energy efficiency.
Whatever your starting priority the solution is usually the same - address any outstanding issues such as water leaks or structural damage before upgrading the fabric of the building using solid wall insulation and adding a whole house ventilation system.
Ventilation is something many people don’t think about but which can radically improve not just the performance of your building but also indoor air quality for human health.
No leaks, no draughts, no problem: how we optimise our retrofit design to your exact building.
Before starting your retrofit we will usually recommend conducting an air tightness test to check how your building is currently performing and whether there are any major holes in the building fabric. Doing this helps us to quickly identify any glaring problems and ensure that the retrofit measures you want are delivering the benefit you expect.
We might also recommend doing a thermal energy model so we can calculate exactly how any given retrofit measure will benefit your building. A thermal model is a spreadsheet that lets us compare different solutions and specifications to your exact building.
This way we can know exactly how much benefit you’ll really feel from triple glazed windows vs double glazed windows, or whether doing the internal wall insulation on the tricky bit of south facing wall really will make the difference.
Data lets us optimise our retrofit design for your building to deliver maximum performance at minimum cost. Although it can feel like an extra step, the air tightness test and thermal model can actually end up saving you money in the long run.
High performance, sustainable spaces for everyone
At Greenacre we believe in making great buildings - and in making buildings great again. We take retrofit seriously and will never try and ‘paper over the cracks’. We believe in arming you with the information and craftsmanship to transform your building into the warm, comfortable, sustainable space you wish it could be.
As proof of our commitment to excellence, you have the option of working towards an externally verified building standard. The Passivhaus building standard is widely considered to be the gold standard of low-energy building and design and they have a standard just for retrofits: EnerPHit1 (pronounced en-er-fit). This version relaxes some of the criteria but maintains such high standards that an EnerPHit building would still outperform most standard new-builds.
The AECB Retrofit Standard is an alternative standard that is much easier to meet for most projects but which still holds projects to high externally verified standards.
What’s reassuring is that whether you aim for certification or not we will approach your retrofit in the same way anyway, because these standards aren’t about ‘fancy’ buildings, they’re just about good buildings. And that’s really what we’re about here at Greenacre: making good buildings.
Natural materials in retrofit.
We use natural materials in all our projects wherever we can. They’re better for the environment, safer to work with and often deliver superior results as well. Natural materials can be especially important in older buildings as they tend to work better with the existing fabric of the building.
Even for newer buildings natural materials offer the natural advantage of being ‘vapour open’, meaning they don’t trap water and damp like some popular modern synthetic materials.
We would usually use wood fibreboard or insulated lime render for solid wall insulation finished with a natural and lime based render externally. Internally we recommend finishing all plasterwork with natural clay-based paints and natural oil finishes on woodwork rather than varnishes.
All these materials have a natural beauty as well as being non-toxic to internal air quality.

“Hiring Dan and his team has proved to be the best decision of the whole project …. we have enjoyed the whole process and this is entirely down to Dan and the guys.”
-
Your retrofit journey with us will start with a chat on the phone followed by an initial meeting with our director on-site at your building to discuss your ideas. This first contact is always free and no-obligation.
-
In this stage we’ll take time to understand what you want for your building. We’ll listen to your current concerns about your building, your priorities for what needs to change and discuss how much you might expect these measures to cost.
We’ll thoroughly assess the condition of your building and how suitable different retrofit measures or materials are for your particular project. We’ll consider what options will suit your building and budget best. We’ll discuss any issues we’ve identified such as water leaks or structural repairs that need to be addressed before or at the same time as the core building work.
We’ll also discuss any design changes or renovation work you want to complete as part of your retrofit and whether these have party wall or planning permission implications.
At the end of this stage we’ll give you an initial cost estimate for the proposed building works as well as any design work that’s needed.
-
If you’re undertaking a whole-house retrofit there will always be a design phase. Depending on your project this might be as simple as specifying solid wall insulation or choosing new windows.
Alternately you might need drawings for planning permission, technical drawings for new construction works and/or an energy use model in order to comply with an externally verified building standard you’ve chosen to follow.
If planning permission is needed we can manage this process for you. We can also appoint and liaise with a structural engineer or any other specialist contractors if needed.
Whatever level of design detail you need we’ll work with you closely to make sure the design work is always aligned with your vision.
At the end of this stage we’ll give you an updated cost estimate for the rest of the project.
-
We will help you prepare for building works by making sure you always know what to expect and how the works will impact you as the owner and perhaps also occupier of the building.
Before starting works we will give you a final cost estimate and if needed initiate approval for building control. We will undertake or manage all building works ourselves, including appointing any specialist consultants or contractors if needed.
We will continue to involve you closely throughout the building works so that you always feel in control and fully informed.
-
At the end of the building works we will make sure building control approval is secured and any sustainability certification - such as Passivhaus or AECB - is signed off, where applicable.
We’ll be on hand to address any concerns or questions you may have. We’ll make sure you understand what to expect from the changes to your building and make sure you have all the information you need for maintenance or management of any new systems or materials.
Our Process - Retrofit
Selected projects
Ready to talk over your retrofit ideas?
Give us a call or drop us an email to start the ball rolling on your new and improved building.
Any initial chat or consultation is always free and no-obligation.


